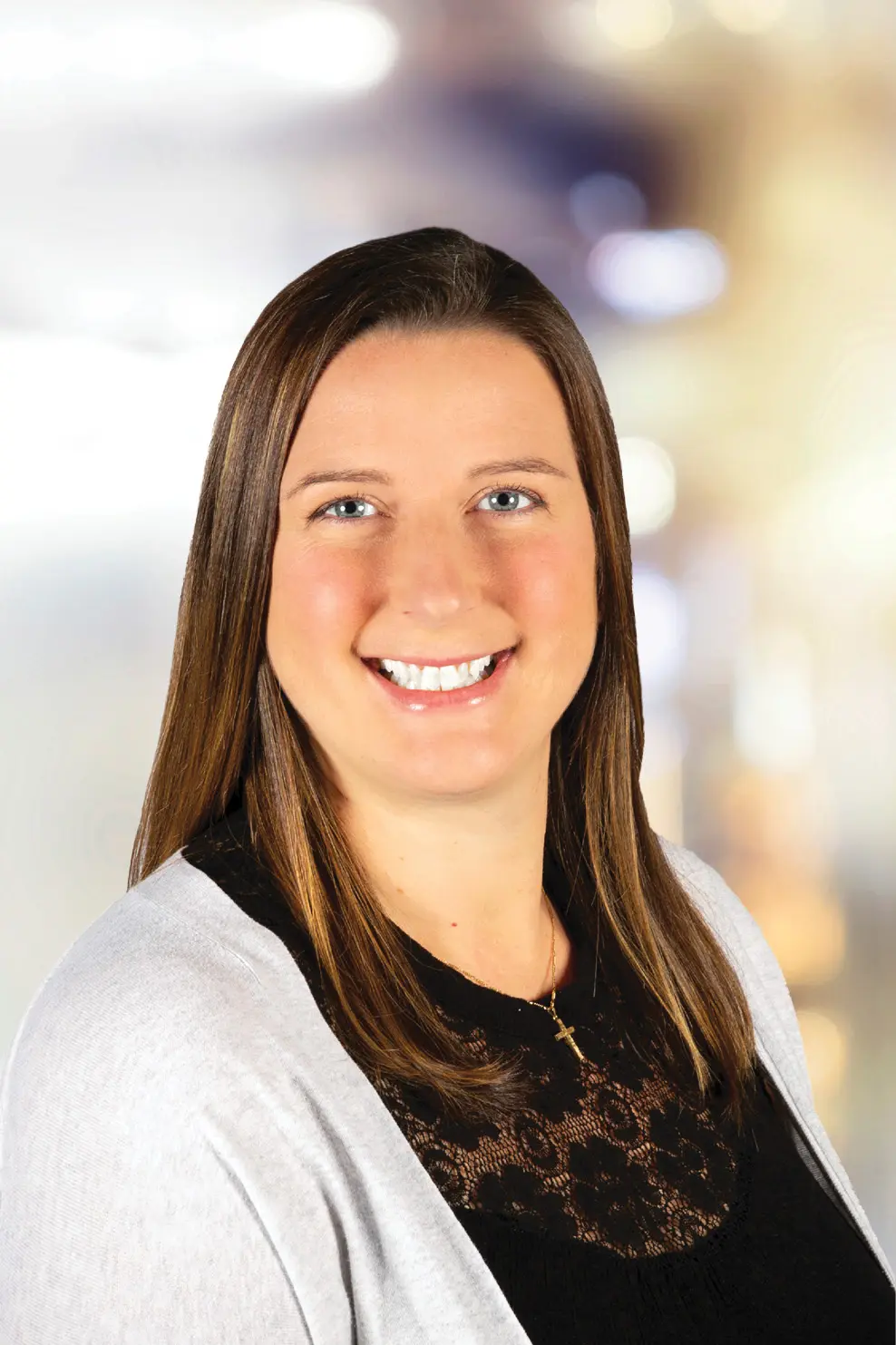$415,000
6613 Chippewa Dr, Baltimore, MD, 21209
3
Beds
2
Baths
1,514
Square feet
0.14
Acres
Welcome to this beautifully renovated home in the sought-after Valley Stream community. Thoughtfully updated throughout, this Forest Green beauty showcases a brand new kosher kitchen, windows, baths, lighting, fresh paint, plush carpeting, luxury wide plank vinyl flooring, and more! Soaring vaulted ceilings and sun-filled interiors create an inviting sense of space from the moment you enter, with a convenient nook perfectly placed for coats and daily essentials. The open floor plan features a spacious living room highlighted by dramatic vaulted ceilings. The designer kosher kitchen is a true standout, offering double sinks, dishwashers, quartz countertops, sleek stainless steel appliances, decorative tile backsplash, soft-close cabinetry, and a center island with a secondary sink, along with an adjoining dining area that opens to the deck for easy outdoor dining. The primary bedroom includes an en-suite full bath, while two additional bedrooms and a full hall bath complete the main level. The lower level provides a comfortable recreation room, laundry area, and ample storage. Outdoor living is enhanced with a deck, patio, and convenient driveway parking. This move-in-ready home blends modern upgrades with comfortable everyday living. Some photos have been virtually staged.
Listing Details
| Office | Northrop Realty |
|---|---|
| Contact Info | 4105310321 |
| Buyer Broker Compensation | 2.5% All offers of buyer broker compensation or seller concessions are negotiable and must be memorialized in a written agreement between the parties. Please consult with your real estate agent for more information. |
Facts & Features
| MLS® # | MDBC2144702 |
|---|---|
| Price | $415,000 |
| Bedrooms | 3 |
| Bathrooms | 2.00 |
| Full Baths | 2 |
| Square Footage | 1,514 |
| Acres | 0.14 |
| Year Built | 1958 |
| Type | Residential |
| Sub-Type | Twin/Semi-Detached |
| Style | Traditional |
| Status | Pending |
Community Information
| Address | 6613 Chippewa Dr |
|---|---|
| Subdivision | FOREST GREEN |
| City | Baltimore |
| County | BALTIMORE-MD |
| State | MD |
| Zip Code | 21209 |
| Senior Community | No |
Amenities
| Amenities | Carpet, Entry Lvl BR, Master Bath(s), Recessed Lighting, Upgraded Countertops |
|---|---|
| View | Garden/Lawn |
| Is Waterfront | No |
Interior
| Interior Features | Floor Plan-Open |
|---|---|
| Appliances | Dishwasher, Exhaust Fan, Microwave, Stainless Steel Appliances, Refrigerator, Stove, Icemaker |
| Heating | Forced Air |
| Cooling | Central A/C |
| Has Basement | Yes |
| Basement | Connecting Stairway, Heated, Improved, Interior Access, Walkout Stairs |
| Fireplace | No |
| # of Stories | 2 |
| Stories | 2 Story |
Exterior
| Exterior | Brick and Siding |
|---|---|
| Exterior Features | Exterior Lighting, Sidewalks, Street Lights, Patio, Deck(s) |
| Lot Description | Front Yard, SideYard(s), Rear Yard |
| Windows | Screens, Vinyl Clad |
| Roof | Shingle |
| Foundation | Crawl Space, Block, Permanent |
School Information
| District | BALTIMORE COUNTY PUBLIC SCHOOLS |
|---|---|
| Elementary | SUMMIT PARK |
| Middle | PIKESVILLE |
| High | PIKESVILLE |
Additional Information
| Date Listed | November 6th, 2025 |
|---|---|
| Days on Market | 2 |
| Zoning | R |
| Foreclosure | No |
| Short Sale | No |
| RE / Bank Owned | No |


